Detached house. Entreumbrales,
Agridulce, Murcia
Juan Pedro Sanz Alarcón and Juan Antonio Pérez Mateos
This house aims to be architecture that implements a way of life. The clients want to live with functional flexibility, in dialogue with the natural environment. Its look contains views of the popular and the traditional vernacular of Mediterranean houses. The architectural response positions itself under a contemporary rereading of everything that lives in the collective memory about our habitat: shade, air, earth, texture, water.
The architecture arranges the interior and exterior. A broad catalogue of spaces are built, which dilute the boundaries of the home. The house is introverted, intimate and private; whilst at the same time infinite. The interior spaces project themselves towards the outside perpetually.
In this house, you live inside and outside simultaneously. The walls fold, close and open. The exterior surfaces, finished with paving stones, colonise the indoors. There are dining areas for day and night, spring and summer; living areas for sunrise and sunset.
The architects work with the plastic capacity of the building material, through a delicate materialisation. Continuous irregular cladding is used, arranged under the abstract logic of the volumes of the house. The local natural stone of the ground also becomes a wall lining, enveloping the domestic atmosphere of the communal areas of the ground floor of the house. The private areas of the upper floor are protected by floors, walls and carpentry all in pine wood.
The house is sustainable with common sense. Aside from sophisticated mechanisms using machinery that resolves sensible fixtures and fittings, this project has opted for the logic of passive systems. Those that are to do with the design of the spaces, their orientation, their protection, their ventilation.
The house is wrapped in continuous insulation, completely avoiding heat bridges. An aerothermal device is used for the climate control, and solar energy for the sanitary hot water. Sunshades are created to avoid direct radiation onto the insides of the rooms. The home has cross ventilation through each room. Each space, including bedrooms, has gaps facing each other to allow air to circulate. Incorporating nature into the outdoor spaces, providing the minimum amount of paved spaces to promote the filtration of water into the natural ground, and the inclusion of a swimming pool; all of these aspects help to maximize the opportunities for improving climate conditioning in a detached home.
Address: Agridulce Housing Development, Murcia
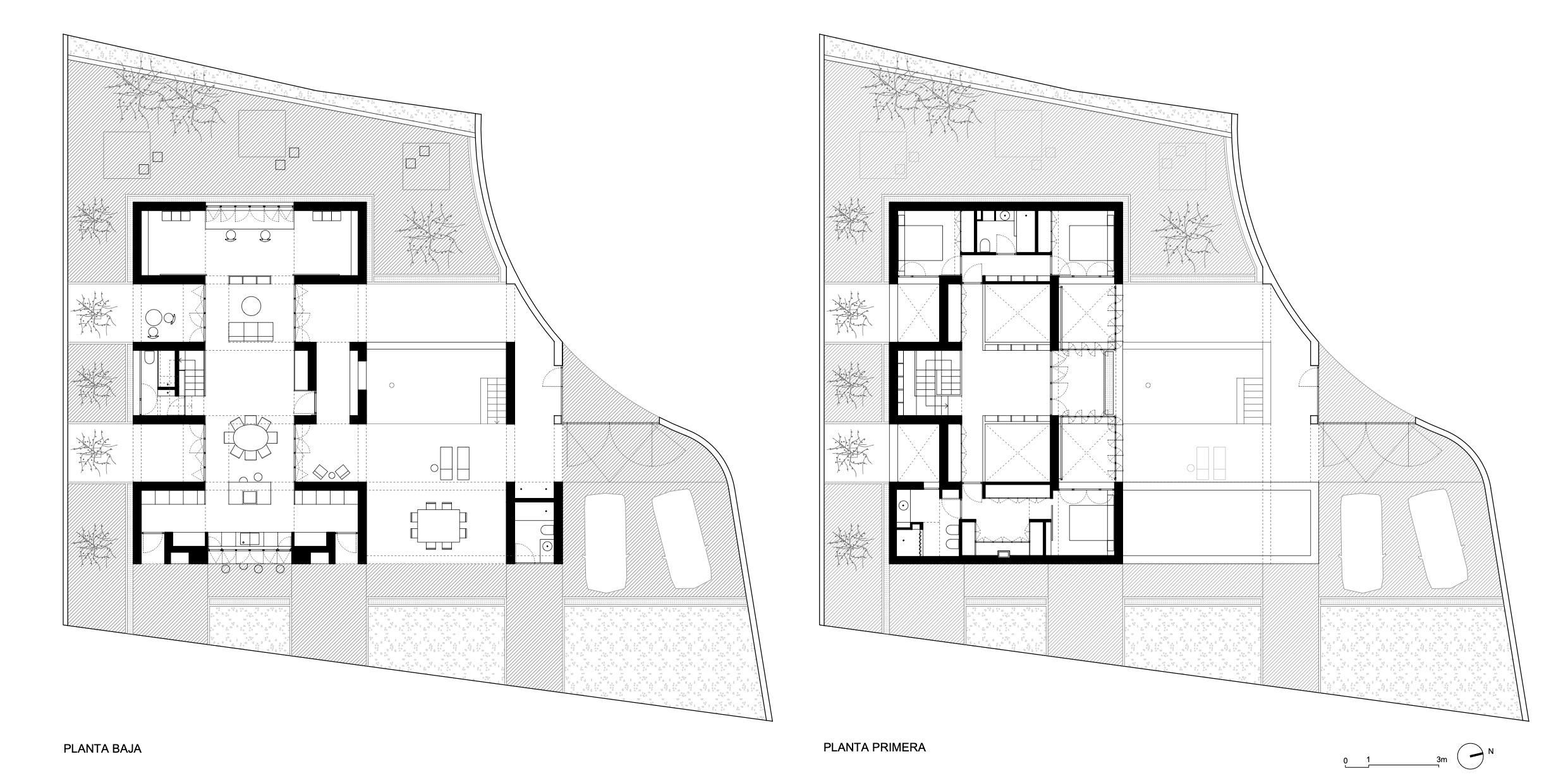
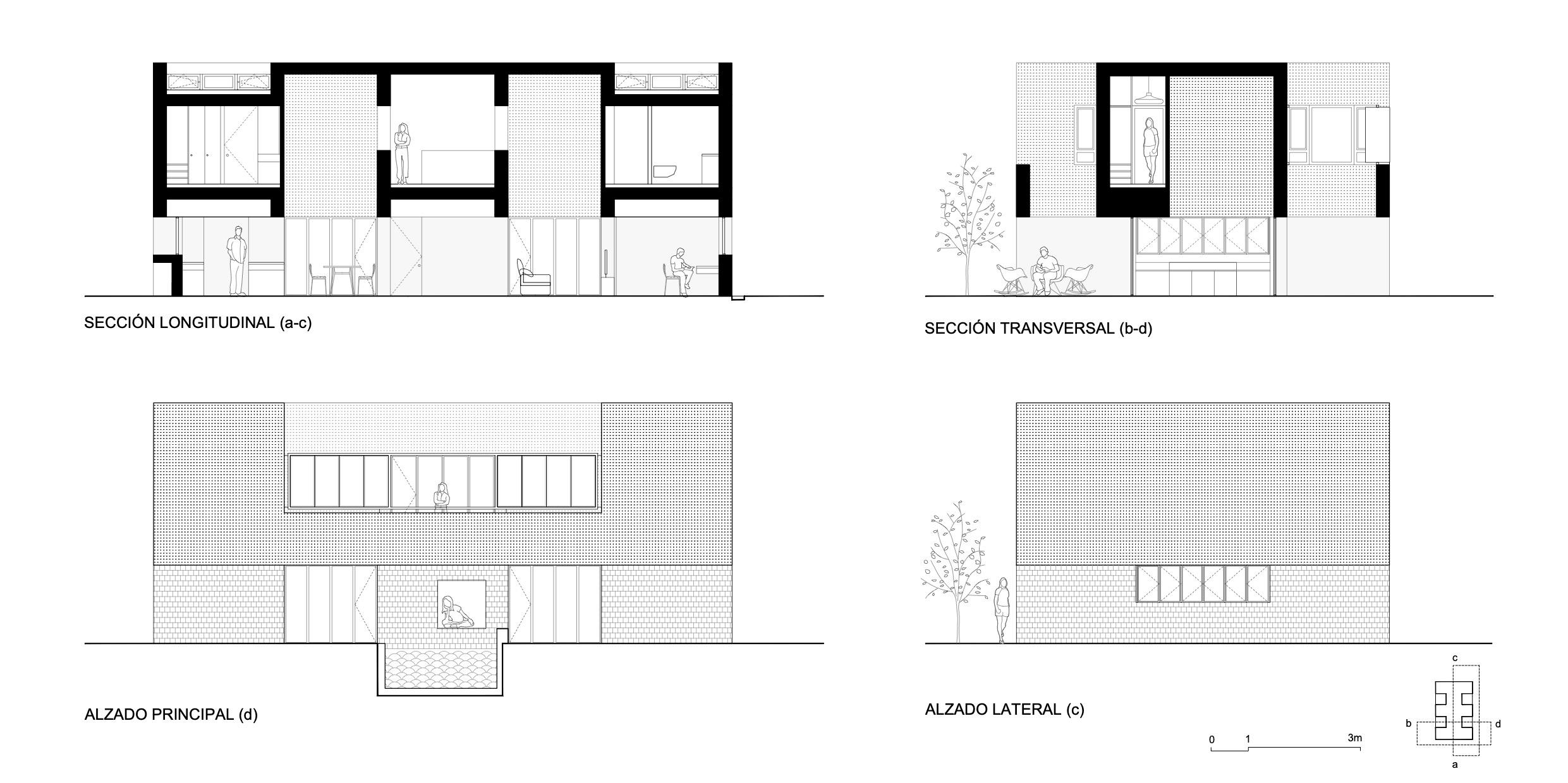
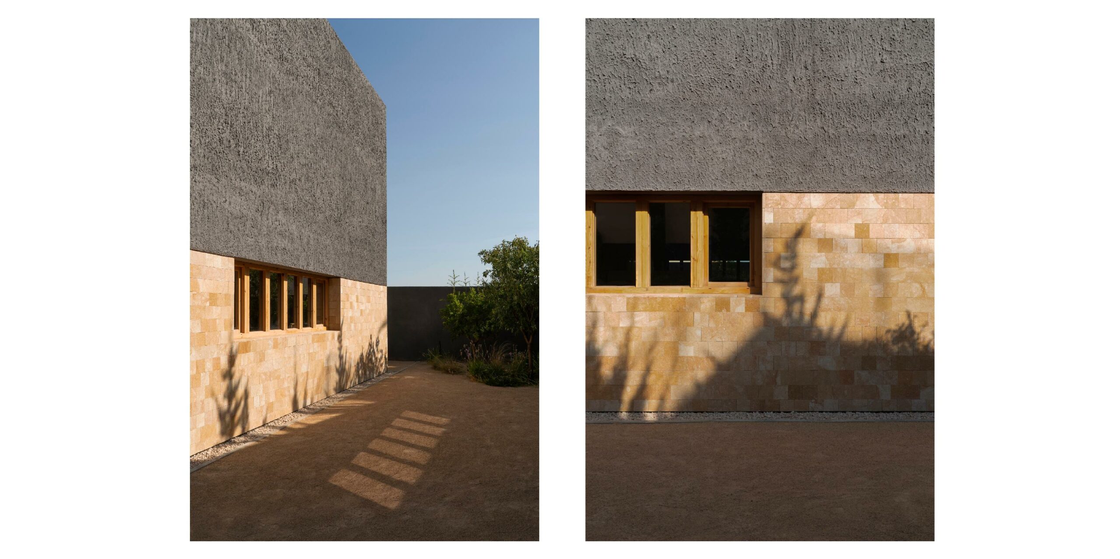
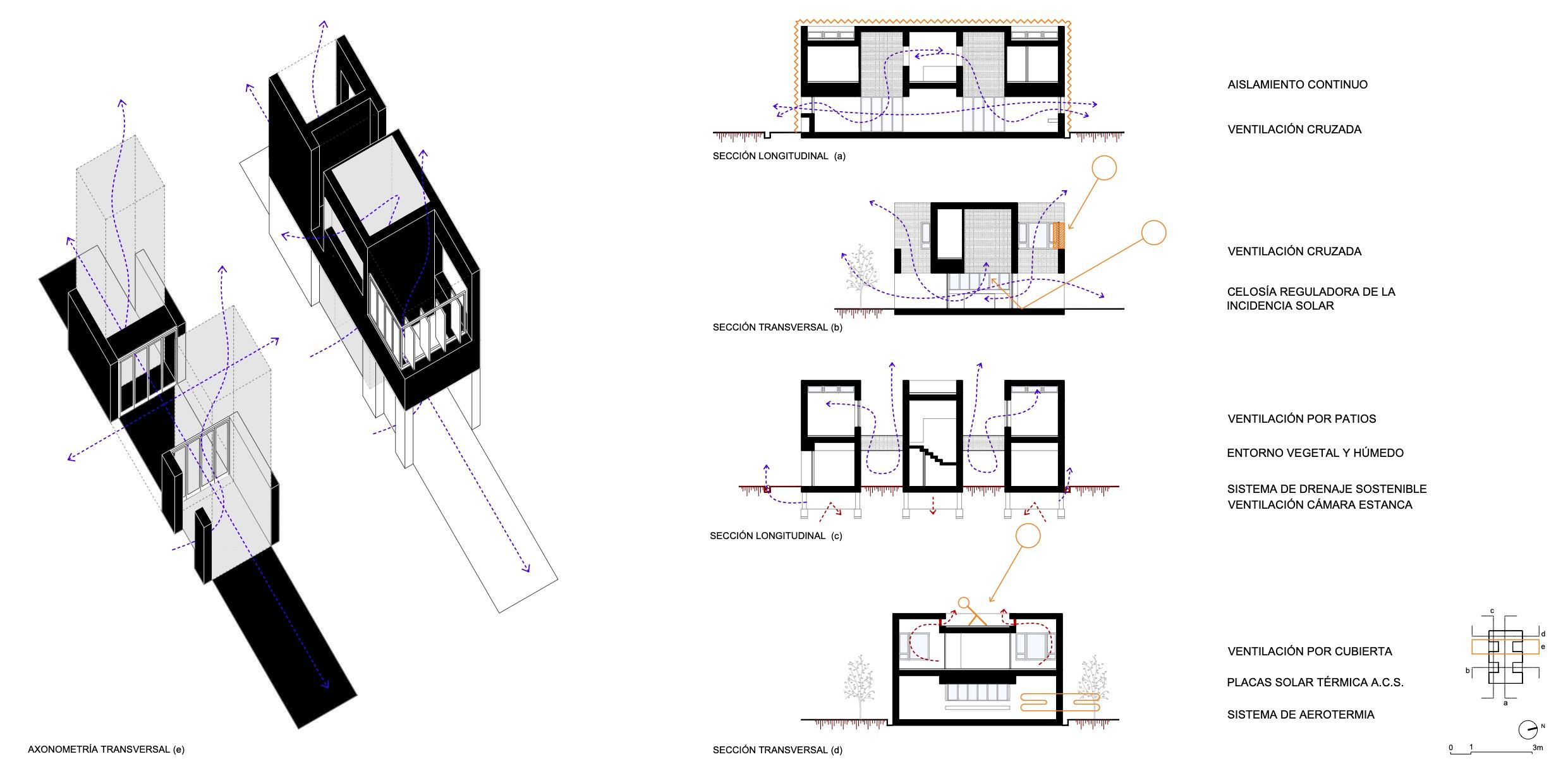
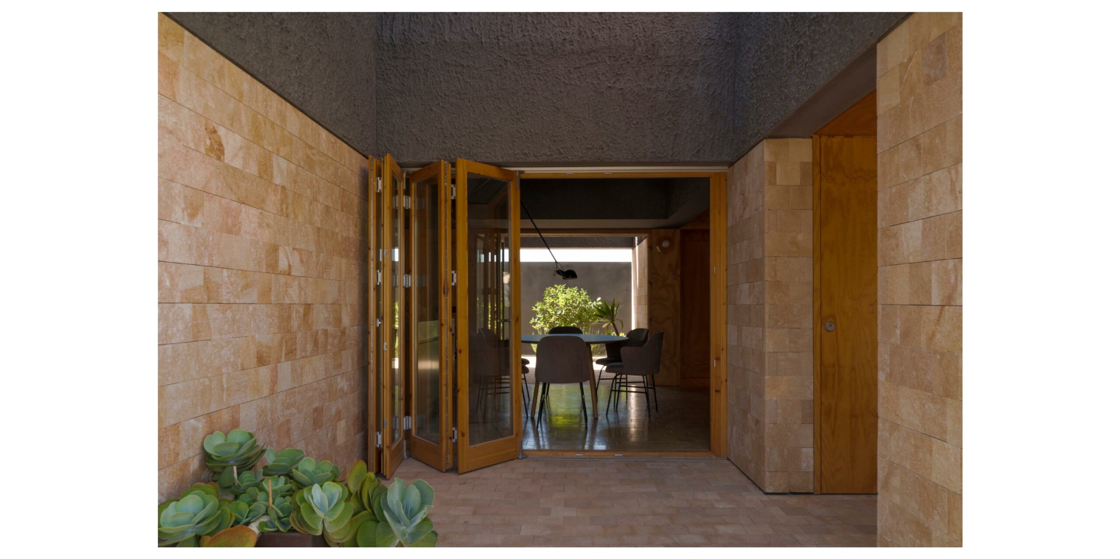
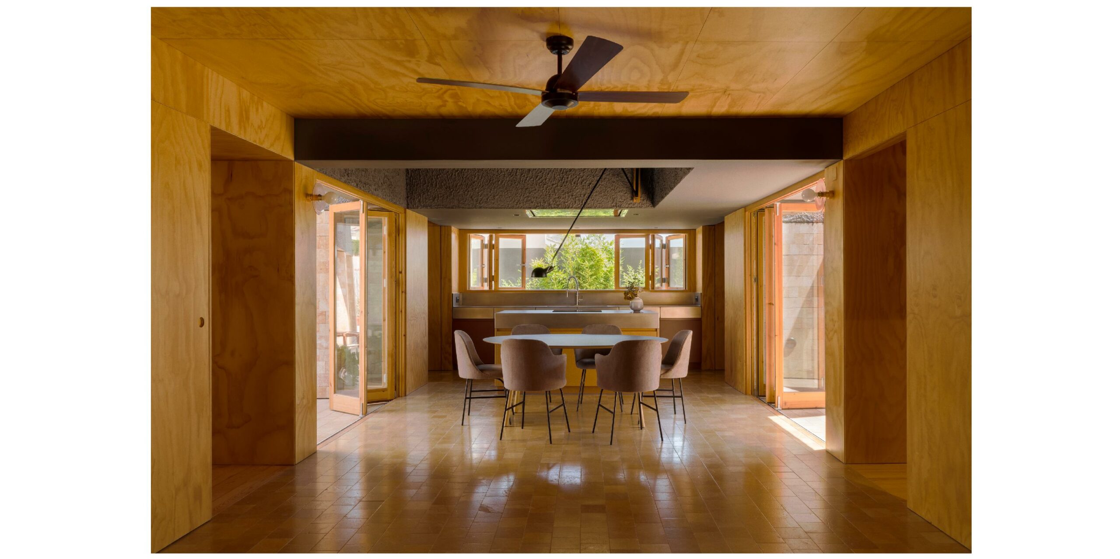
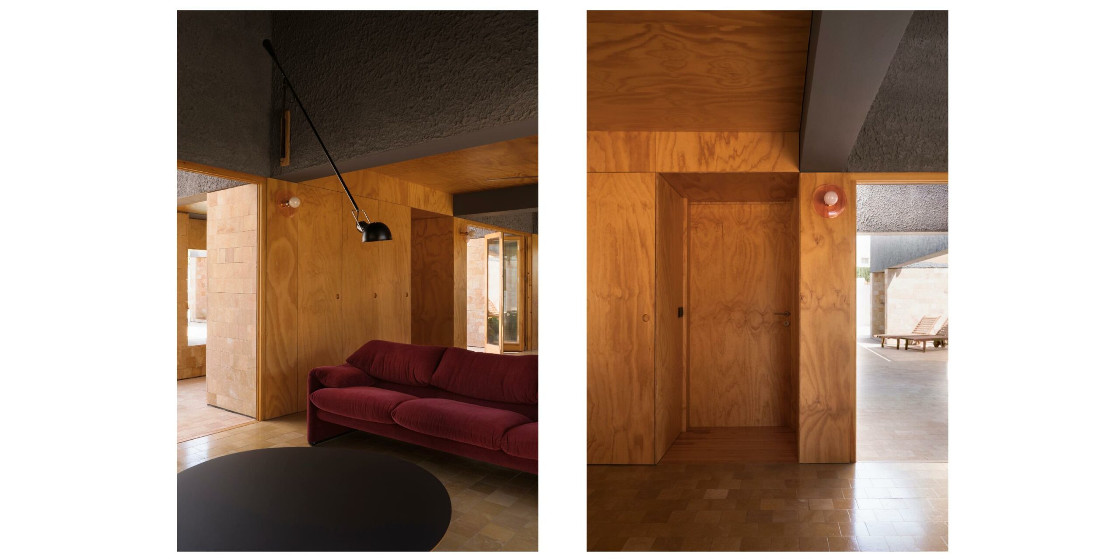
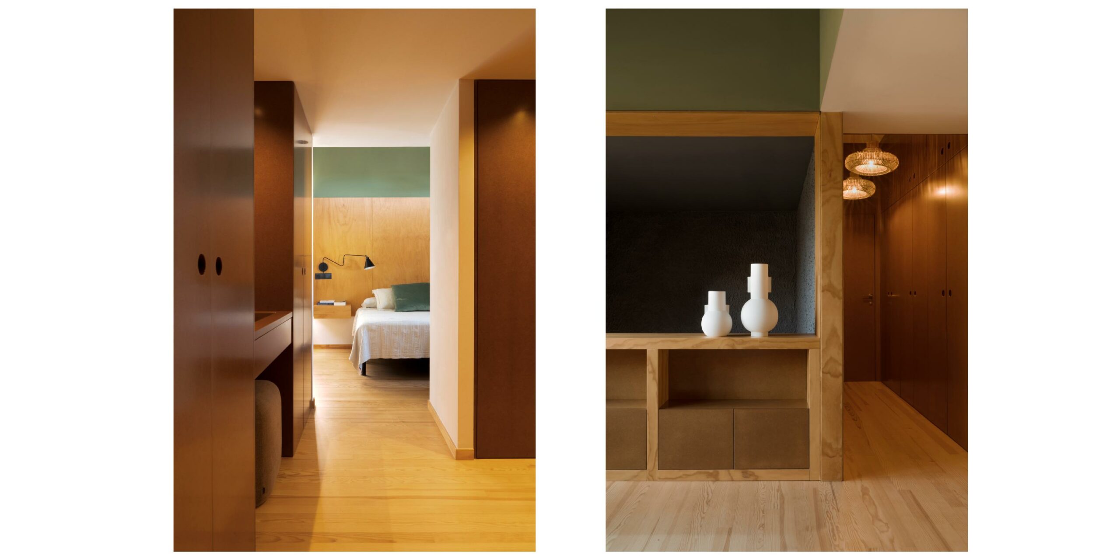
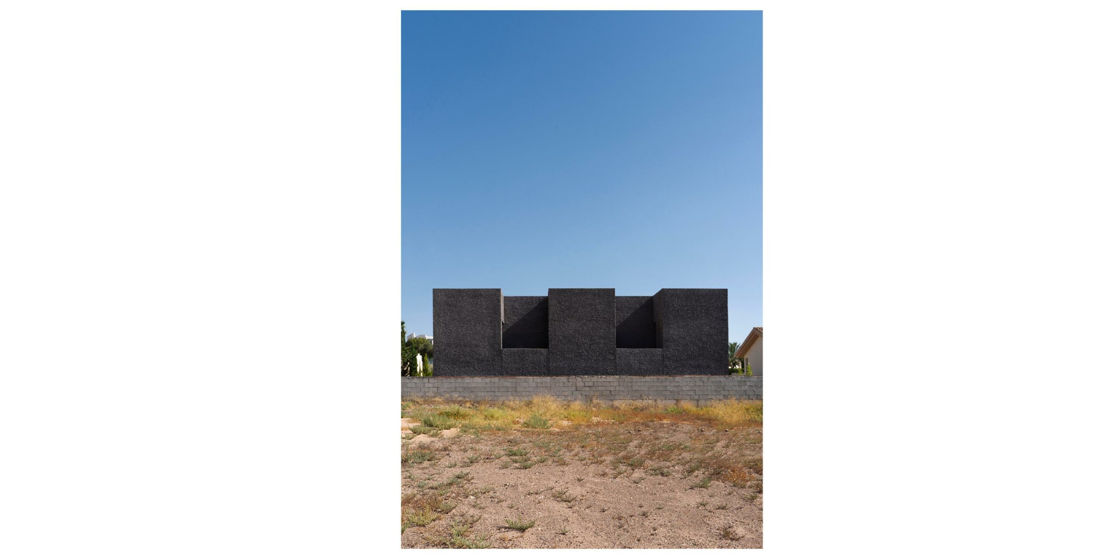
This house aims to be architecture that implements a way of life. The clients want to live with functional flexibility, in dialogue with the natural environment. Its look contains views of the popular and the traditional vernacular of Mediterranean houses. The architectural response positions itself under a contemporary rereading of everything that lives in the collective memory about our habitat: shade, air, earth, texture, water.
The architecture arranges the interior and exterior. A broad catalogue of spaces are built, which dilute the boundaries of the home. The house is introverted, intimate and private; whilst at the same time infinite. The interior spaces project themselves towards the outside perpetually.
In this house, you live inside and outside simultaneously. The walls fold, close and open. The exterior surfaces, finished with paving stones, colonise the indoors. There are dining areas for day and night, spring and summer; living areas for sunrise and sunset.
The architects work with the plastic capacity of the building material, through a delicate materialisation. Continuous irregular cladding is used, arranged under the abstract logic of the volumes of the house. The local natural stone of the ground also becomes a wall lining, enveloping the domestic atmosphere of the communal areas of the ground floor of the house. The private areas of the upper floor are protected by floors, walls and carpentry all in pine wood.
The house is sustainable with common sense. Aside from sophisticated mechanisms using machinery that resolves sensible fixtures and fittings, this project has opted for the logic of passive systems. Those that are to do with the design of the spaces, their orientation, their protection, their ventilation.
The house is wrapped in continuous insulation, completely avoiding heat bridges. An aerothermal device is used for the climate control, and solar energy for the sanitary hot water. Sunshades are created to avoid direct radiation onto the insides of the rooms. The home has cross ventilation through each room. Each space, including bedrooms, has gaps facing each other to allow air to circulate. Incorporating nature into the outdoor spaces, providing the minimum amount of paved spaces to promote the filtration of water into the natural ground, and the inclusion of a swimming pool; all of these aspects help to maximize the opportunities for improving climate conditioning in a detached home.
Address: Agridulce Housing Development, Murcia